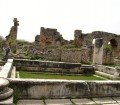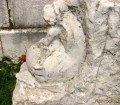The New York University team carried out a five-month program of archaeological work at Aphrodisias this year, from 1 May to 20 September 2012. Our work involved excavation, conservation, anastylosis, site enhancement, and study and publication projects. Major areas of work were the Hadrianic Baths, South Agora, Tetrapylon Street, Sebasteion, and Theatre (Fig. 1). Highlights included archaeo-botanical discoveries in and around the pool in the South Agora and the excavation of two over life-size marble statues on the Tetrapylon street. Significant advances were made in the anastylosis of the Propylon of the Sebasteion and in the conservation of the Theatre and the Hadrianic Baths. The team consisted of forty-six students, archaeologists, and other professionals. Ninety local workers were employed. The government representative was Mustafa Samur from the Antalya Museum.
HADRIANIC BATHS
Conservation: 2012 was the third year of a major six-year conservation project in the Hadrianic Baths. The Baths were excavated in 1904-5 and in the 1960s and are well preserved, but they remain in urgent need of repair and conservation. The aim of the project is to stabilise the walls and conserve the surviving floors and sensitive heating systems, so that this great bathing complex can be opened for tourists as a kind of open-air museum of the art and culture of ancient bathing. Anastylosis of parts of the colossal columnar order of the forecourt was initiated this year, based on an accompanying program of integrated archaeological documentation and research. The conservation work is sponsored by the J.M. Kaplan Foundation and the World Monuments Fund® Robert W. Wilson Challenge to Conserve Our Heritage and is coordinated by Thomas Kaefer and Gerhard Paul, with Trevor Proudfoot and Kent Severson. They worked with conservators Quinn Ferris and Volkan Sevinç and stone conservators Nicholas Barnfield, Douglas Carpenter, Tom Flemons, Mark Lilywhite, and James Wheeler.
Conservation work focused on structural repair of walls and vaults, on wallcapping, and on repairing shattered floors. The top of the great wall of limestone blocks between Rooms 5 and 6 was scaffolded, stabilized, and reinforced (Fig. 2). The restoration of the shattered cut-marble floors and surviving wall revetment in Rooms 6 and 13 was completed (Fig. 3). These rooms will be made accessible to tourists. In Room 12, a hot room, the collapsing floor was supported with a network of adjustable steel supports, and the cut-marble lining of its circular pool was repaired and documented. Major conservation was undertaken in Room 5, another large vaulted hot room (Fig. 2). Wall revetment was reset with mortar and re-attached to the wall. Large quantities of fallen revetment were crated and lifted out. The brick supports of the hypocaust system were capped and secured, and the edges of the collapsed floor were cleaned and consolidated. The aim is to arrest the decay of the sensitive archaeological remains of this sophisticated Roman bathing installation and to hold the remains in a sustainable condition. Plans for the presentation of the Baths on tourist signs, to be set up in Room 6, were prepared.
Architectural documentation and anastylosis: The documentation of the architecture of the Hadrianic Baths, begun in 2010, was pursued by Arzu Öztürk, assisted by Kıvanç Başak and Gonca Koca. The documentation and removal of the great mass of blocks excavated in 1904-5 that lay in the forecourt of the Baths was completed. This work was extended to the adjoining west stoa of the South Agora, which was also cleared of its fallen blocks – they too belong mostly to the forecourt of the baths. Detailed architectural study focused on the monumental order of the forecourt (Room 15), on the interior architecture of the elaborately decorated Room 8 on the south side of the complex, and on the three monumental doorways between the west stoa and the forecourt. A new state plan was made of the forecourt (Room 15) and a state elevation was drawn of the east façade of the bathing block that faces the forecourt. A stone-forstone theoretical reconstruction was made of the colossal north colonnade of the forecourt, and the results are so good that a trial anastylosis of some columns and bases at the north-west angle of the forecourt has been started.
Further architectural drawings were made as follows: (1) a north-south section looking east through Rooms 9-13, (2) a north-south section looking east at the inside of the west wall of Rooms 2-6, (3) a state plan of the west wall of Rooms 2-6, and (4) state plans of Rooms 4, 5, 6, 10, 11, 12, and 13. These were drawn by Sarah-Elizabeth McKay, Seth Dugger, and Alyssa Olson, supervised by Harry Mark.
Archaeological documentation: Detailed archaeological documentation of the late antique changes and adjustments to the Baths was pursued by PhD student Allyson McDavid. The aim is to record all the different materials used in the construction and to identify the range of changes and additions made to the Baths in their later life, between the third and sixth centuries. Work concentrated on the phasing of the complex’s later life, and on detailed recording of late antique changes in Rooms 5, 6, 7, and 12. A major finding was that the large pools on the west side of Rooms 4, 5, and 6 are of the same, late antique construction but in the place of earlier pools of the second century. Fiftynine new fragments of late antique inscribed and painted wall revetment (I 12.06 – 12.54) were found during the clearing of the southeast corner of Room 5 and were recorded by A. Chaniotis. Two fragments mention the same man, one Anatolios (Fig.4).
SOUTH AGORA
The South Agora was partly excavated by G. Jacopi in 1937 and then by Kenan Erim in the 1970s and 1980s. This work was never completed, especially the excavation of the unique 170 m-long water pool – its east and west ends were dug but not the central part. The major goals of a new five-year project in the South Agora are to open up the space for tourists, to finish the work of Kenan Erim in the pool, to address the issue of rising ground water in this the lowest part of the site, and to organise the complex as an archaeological park, with walkways and explanatory signs. At the same time, the scientific aims of the project are to examine the complex water system and phasing of the pool, and to test the theory that the South Agora was not a conventional agora but more similar to a public park, which contained the palm grove mentioned in an inscription on the Agora Gate at the east end of the complex. The excavation and conservation of the South Agora pool is funded by a very generous grant in the name of Mica and Ahmet Ertegün. Associated research and scientific work is funded by the Headley Trust, Baron Lorne von Thyssen, and the Malcolm Hewitt Wiener Foundation. The work was supervised by Andrew Wilson with Benjamin Russell and archaeo-botanist Professor Mark Robinson, as well as Hazal Avcı, Onur Özdemir, Valeria Riedemann, and Andrew Ward.
Site organisation: The first part of the work consisted of major site clearance and organisation. The complete entablature of the north stoa (Portico of Tiberius) had been excavated in 1937 and left where it fell at the end of antiquity. It was lying in front of the colonnade, between the stoa and the north side of the pool. All these blocks were numbered and drawn in situ and then lifted out with the crane and arranged in a new position inside the stoa.
Pool and trees: Excavation consisted of two trenches dug from where the earlier excavations had stopped at the west in 1989 (Figs. 5-6), one inside the pool (SAg 12.1) and one adjacent to it, between the pool and the north stoa (SAg 12.2). SAg 12.1 excavated a substantial area of the pool (16.5 x 12.4 m) and investigated the phasing of its silt-layers and their different faunal remains (especially different types of water snail), from the late Roman period to the present. The three main phases of later life of the monumental ring drain around the pool were also studied. Apart from a fragment of a Corinthian marble pilaster capital with a figure of Eros (inv. 12-11), artefact finds were few (in both trenches). SAg 12.2 exposed a broad area outside the pool (16.5 x 14 m), removing first the late antique make-up layers that had raised the ground level around the pool (the level had been raised to cope with ground water after the ring drain had been filled in and ceased to function as a means of collecting ground water in the fifth century A.D.). Two long, narrow beds dug into the Roman levels were detected by their different filling and soil colour (pinkish, more sandy) (Fig. 6). They were half-sectioned and should be interpreted as beds for plants and trees. A thin deposit of silt over the base of the pool was sampled and found to contain organic matter, including (1) a leaf fragment which exhibited the cellular characteristics of a palm leaf, and (2) a fragment of stalk, less well preserved, that had characteristics also consistent with date palm. Together with the planting beds, these botanical remains provide supporting evidence that there were palm trees in the vicinity, and preliminary confirmation that the South Agora may be ‘the place of palms’ mentioned in the inscription on the Agora Gate.
Documentation and tourist signs: As well as plans and sections of the trenches, a series of drawings was made to record the marble-built circumference of the pool, its upper seat blocks, and the drainage channel running between – a state plan and twelve 1:20 details of its supply pipes, fountain spouts, and other features. These drawings were made by Katherine Jones and Peter John Martinez. Two new tourist signs explaining the South Agora, the pool, and the current project were prepared and placed one at each end of the complex. They are part of a project to improve guide signs for tourists moving around the site.
TETRAPYLON STREET
The major goals of work in the Tetrapylon Street, begun in 2008, are: (a) to enhance visitors’ experience of the site by uncovering the main north-south avenue of the city which runs from the Tetrapylon to the Sebasteion; (b) to open a new tourist route linking some of the principle attractions of the site; (c) to provide archaeological evidence for life in the late antique and post-antique city; and (d) to clear the ancient street drain so that ground water drains to the south. The aim is to connect two parts of the same street, excavated in the 1980s, firstly in front of the Propylon of the Sebasteion and secondly in front and south of the Tetrapylon. Three trenches were opened between these two earlier excavations (NAve 12.1-3) and are described from north to south (Fig.
1). Major finds were two over life-size statues. The work was directed by Alexander Sokolicek, with Austen-Leigh De Pinto, Shannon Ness, and Lillian Stoner. The work on the Tetrapylon street is sponsored by the Malcom Hewitt Wiener Foundation.
At the north end, NAve 12.1 (4.5 x 11 m) connected two earlier trenches to create a continuous stretch of street of more than 35 m (Fig. 7). The excavation revealed a clear and well-preserved collapse onto the street after a major conflagration at the end of antiquity. Late antique columns, column bases, and capitals from the upper storey of the street portico were found in their fall-positions on the street, together with mixed deposits of tile, burned wood, broken glass, and mosaic fragments – as had been found on the street in earlier years. There was one unusual find: an iron frame, perhaps for a box or crate (inv. 12-03). NAve 12.2 (4 x 10.3 m) was situated further south, and exposed a complex series of stone-built road surfaces of the medieval and modern
periods running through the area. These were recorded and removed in succession. NAve 12.3 (10.5 x 10.5 m) was laid out next to the already excavated part of the street in front of the Propylon of the Sebasteion. It exposed the same sequence of medieval and modern streets as those in NAve 12.2.
At the southwest corner of the trench NAve 12.3, a kind of platform was found immediately above and bedded onto the destruction layer. The foundations of this platform were found to have used as building material two over life-size marble statues, both headless, placed at right angles to each other and designed to form the north-east corner of the platform (Figs. 8-9). One statue was on its back, face up, the other was face down. Worked stones were packed beneath both statues, and courses of brick were carefully laid on top of them. The heads of both statues are missing and had been made in one piece with the figures. One of the statues is a high-quality himation figure of the high imperial period, of c. AD 200 (inv. 12-09) (Fig. 10). Its body and head were turned in a dynamic, ‘rhetorical’ posture. The scroll in its left hand has the individual rolled turns of the papyrus engraved carefully on its visible upper end. This is a precise and unusual detail. The other statue is a large, late antique togatus of the fifth century AD, wearing senatorial costume and boots (inv. 12-10) (Fig. 11). It has a stolid four-square posture, a thick chest, and an unusually fat belly. This second statue probably represented a governor or other high-ranking office-holder in the imperial administration.
SEBASTEION
The physical anastylosis of the east end of the three-storeyed South Building of the Sebasteion, begun in 2005 and funded by Ömer Koç and the Geyre Vakfõ is directed by Thomas Kaefer and Gerhard Paul. Work in 2012 focused on the moulding and casting of a key relief, that of Claudius and Agrippina (inv. 80-139) that fits (as discovered during the anastylosis work of 2010) in the second intercolumniation of the third storey. The relief was taken down from the display, and the mould was made inside the Sevgi Gönül Hall of the Aphrodisias Museum. The copy of the relief will be placed in the building next year.
Propylon: Further anastylosis work on the Propylon of the Sebasteion – both theoretical and practical – was pursued by Gerhard Paul and Thomas Kaefer. This work is sponsored by the J.M. Kaplan Foundation.The foundations were examined by structural engineer Rudolph Spiel. The podia and stylobate blocks supporting the columns of the gate were repaired. Columns and piers were identified and repaired (Fig. 12). Missing bases for the rectangular piers were created. More stylobates, bases, columns, and piers were made ready to be set up, and the entire architrave and frieze course of the gate was organised on the ground in its correct sequence.
THEATRE
Major conservation, restoration, and anastylosis work was undertaken in the Theatre, on the diazoma and upper seating, and on the architecture of the Doric logeion or raised stage. This work was directed by Gerhard Paul and Thomas Kaefer, and was funded by the English Friends of Aphrodisias Trust. Part of the upper seating area in the auditorium had collapsed in the winter onto the diazoma in the southern part of the Theatre. The blocks of the surviving retaining wall were secured, and sections of new stone wall were built to hold back the collapsing upper seating and to stabilize the area.
The architecture of the Doric logeion, restored already in the 1980s, required new restoration – or rather re-anastylosis. Parts of the cornice blocks were falling from the building in 2009-2010, and there were important errors in the positions of the columns, of the architraves, and of the cornices. The current project, begun in 2011 and to be completed in 2012, repaired the logeion and corrected these errors. The northern half of the Doric colonnade was re-restored in 2011 (funded by the J.M. Kaplan Fund), the southern half was re-restored in 2012 (funded by the English Friends).
The southern part of the colonnade was dismantled and the elements taken to the excavation house workshop. The old fixings and rusting ferrous steel dowels were removed from all the elements (stylobate blocks, columns, capitals, architrave-friezes, and cornices). The old dowels were replaced with lighter stainless steel armatures. In reerecting the architecture, the positions of two columns, six capitals, and all the cornice blocks had to be changed (Figs. 13-14).
OTHER SITE PRESENTATION WORK
A wide variety of other initiatives focused on the conservation and presentation of other buildings and other parts of the site. Major cleaning and cutting of vegetation in most parts of the city centre of ancient Aphrodisias occupied ten workers for six weeks continuously. Maintenance and conservation work on the City Wall was begun at the West Gate and to the north of the Stadium and will continue into September. Full repair of the wire fence around the site, which was found to be penetrated by not less than 48 wide holes, was started: new wire has been bought, and the work will be completed in September. New wire fences have also been constructed around eight old trenches in the northern part of the site; others will be added. The Atrium House (‘Roman villa’) has been thoroughly cleaned, and the water has been evacuated from the old excavation of the house. At the Stadium, work has been carried out cleaning and organising the south side of the building: the entrance staircase for tourists has been repaired; the top row of seats where tourists gather on the south side of the auditorium has been re-arranged, and repairs have been carried out here. New wire fences have been placed around old trenches on the south side of the Stadium. A change of roof for the shelter of the Byzantine paintings in the apse of the Temple-Church is being investigated. At the Bouleuterion, the wooden entrance bridge from the North Agora is being replaced, and new wooden barriers closing the exit corridors (parodoi) to the sensitive archaeology at the back of the Bouleuterion were put in place. On the west side of the Theatre hill, the visitor stairway was repaired and equipped with a new handrail for easier tourist access.
STUDY AND DOCUMENTATION
A wide range of study, documentation, and publication projects were undertaken. The program of geophysical investigation, initiated in 2010, was pursued by Christian Hübner with Kyle Egerer, using mainly Magnetometry and Ground Penetrating Radar (GPR), in five areas. (1) An area outside the site to the north-east showed no extension of the city beyond the late antique city wall. (2) At the Basilica, the buried west side wall of the building and the adjacent north-south street could be seen clearly. (3) An area surveyed west of the North Agora gave uncertain results. (4) The course of the drain in the Tetrapylon street was detected clearly. And (5) a large area south of Gaudin’s Fountain was surveyed and showed major open spaces south of the main eastwest street that runs in front of the fountain building.
A campaign of Zeppelin photography was undertaken over two days to record the major building complexes of the site (Figs. 2, 5, and 6). The survey and study of the marble quarries of the city, begun in 2010, was pursued by Benjamin Russell. New drawings were made of seventeen inscribed late antique statue bases by Ulrike Outschar. The detailed study and documentation of the Basilica was completed by Philip Stinson. A new inscribed architrave from the building was found face-down in its fall position in the middle of the long hall, in two joining fragments; it is part of the Basilica dedication and names one Gaios La[ika]nios (I 12.05). A new project to investigate, study, and publish the late antique spolia-building known as Gaudin’s Fountain was begun by Esen Öğüş (Fig. 15). Assessment of the documentation of the Bouleuterion, left incomplete by Lionel Bier at his early death in 2004, was undertaken by Ursula Quatember and Christopher Hallett. A tomb and its associated sarcophagus fragments in the southwest necropolis were studied by Heather Turnbow. The middle Byzantine graves and grave goods from the Southwest Complex, especially the jewellery, were studied by Stephanie Caruso. The architectural documentation of the Stadium was completed by Andrew Leung and Katherine Welch. Two small sondages were dug by Kenan Eren, one in the Southwest Complex (SWC 12.1) and one in front of Gaudin’s Fountain (GF 12.1), both designed to assess the phasing and chronology of the city’s street grid. They showed that the earliest street use in these parts of the city grid was from the late hellenistic/ early imperial period. The history of Aphrodisias in the seventh century AD was investigated by Arietta Papakonstantinou through some of the old excavation records. The Roman and late Roman ceramics were studied by Ulrike Outschar, and gave vital information for the chronology and phasing of both the Tetrapylon Street and the pool in the South Agora pool.
STAFF 2012
Archaeologists: Stephanie Caruso, Austen Leigh De Pinto, Kenan Eren, Christopher Hallett, Andrew Leung, Shannon Ness, Esen Öğüş, S. Arietta Papakonstantinou, Ulrike Outschar, Ursula Quatember, Valeria Riedemann, Mark Robinson, Benjamin Russell, Philip Stinson, Alexander Sokolicek, Lillian Stoner, Heather Turnbow, Andrew Ward, Katherine Welch, Andrew Wilson.
Anastylosis architects: Thomas Kaefer, Gerhard Paul. Architects: Kıvanç Başak, Seth Dugger, Katherine Jones, Gonca Koca, Harry Mark, Peter John Martinez, Sarah E. McKay, Allyson McDavid, Alyssa Olson, Arzu Öztürk.
Conservators: Quinn Ferris, Kent Severson, Volkan Sevinç.
Epigraphist: Angelos Chaniotis.
Marble Conservators: Nicholas Barnfield, Douglas Carpenter, Tom Flemons, Mark Lilywhite, Trevor Proudfoot, James Wheeler.
Geophysical surveyors: Christian Huebner, Kyle Egerer.
Photographers: Ian Cartwright, Guido Petruccioli.
SPONSORS
The Aphrodisias Excavations are sponsored by New York University and the Institute of Fine Arts with invaluable support from foundations, private individuals, and the following groups of friends of the project: the Geyre Vakfõ in Istanbul (President, Ömer M. Koç), the Friends of Aphrodisias in New York (President, Nina Köprülü); the Friends of Aphrodisias Trust in London (President, Lady Patrica Daunt); and the Aphrodisias Sevenler Derneği in Izmir (President, Lise Sur). The J.M. Kaplan Foundation and the World Monuments Fund® Robert W. Wilson Challenge to Conserve Our Heritage are major sponsors of the building restoration and conservation work. The 1984 Foundation sponsors the student architects. The Kress Foundation sponsors the archaeological conservators. The Levy Foundation sponsors the student archaeologists. And the following are sponsors of the new projects in the South Agora and the Tetrapylon Street: Mica and Ahmet Ertegün, Baron Lorne von Thyssen, the Headley Trust, and the Malcolm Hewitt Wiener Foundation.We are very grateful to all these supporters for their outstanding generosity.
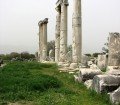
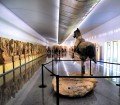
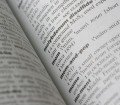
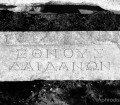
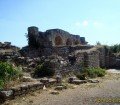
![[:en]Unesco World Heritage Site[:]](https://www.aphrodisias.org/wp-content/uploads/2017/07/unesco-120x105.jpg)
