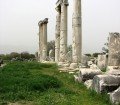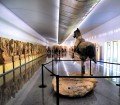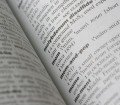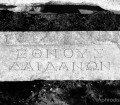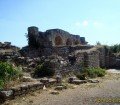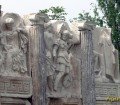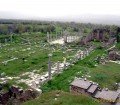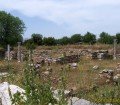The New York University team carried out a five-month program of archaeological work at Aphrodisias, from 12 April to 16 September 2011. Projects included: (1) excavation in three areas; (2) geophysical survey and GIS mapping; (3) architectural documentation and research on buildings and quarries; (4) site conservation and research in the Hadrianic Baths; (5) sculpture research and depot re-organisation; (6) museum installation; and (7) architectural anastylosis in the Theatre and the Sebasteion. Seventy-seven local workers were employed (26 for anastylosis and building conservation, and 51 for excavation). The government representative was Nurullah Keskin from the Miletos Archaeological Museum.
1. EXCAVATION
Excavation was supervised by Dr. Esen Öğüş-Uzun (Field Director and Başkan Yardımcısı) and was concentrated in three main areas: (1) the Tetrapylon Street, (2) the juncture of the North Agora with the Tetrastyle Court of the Hadrianic Baths, and (3) the northern residential area of the city (Figs. 1-2).
Tetrapylon Street (Figs. 3-7). The major goals of excavation in the Tetrapylon Street, begun in 2008, are: (a) to enhance visitors’ experience of the site by uncovering the main north-south avenue of the city which runs from the Tetrapylon to the Sebasteion; and (b) to provide archaeological evidence for life in the post-antique city. Five trenches were opened (NAve 11.1-5) and are described from north to south. Major finds were an over life-size himation statue, a figured pilaster capital, a set of bronze door ornaments, and a large hoard of early Byzantine bronze coins.
NAve 11.1-2. In the northernmost area, two new trenches (NAve 11.1 and 2) removed baulks of earth that ran the width of the east stoa of the street colonnade. Three elaborate bronze knob-like door ornaments were found in NAve 11.1, and a sondage here, under the third column from the north, revealed material of the middle imperial period. A thin earth baulk left against the east (back) wall of the stoa was also removed. It was covered in mortar of which little survives.
NAve 11.3. A trench called NAve 11.3 measuring 3 x 11 m was opened on the other side of the street, opposite NAve 11.2, in order to expose the full width of the street and to investigate the character of the west stoa (Fig. 3). The full width of the street at this point was found to be 7.90 m between the stylobates of the colonnades. Three distinct late antique and medieval floor layers were identified within the west stoa, with thick water supply pipes in the earliest level, cruder drainage channels leading into the western of the two main street drains in the avenue in a second phase. A raised threshold block was added later in a doorway cut through the back wall of the stoa. The back wall has a deep foundation that ends almost 2 m below the threshold block. A sondage on the west side of the back wall reached a mortar floor at the same level as the original level of the stoa and another lower floor(?) on which the foundations of the back wall of the stoa sit. The earliest pottery in this sondage is of late Hellenistic and early Imperial date.
Numerous small bronze coins (237 in total, mostly illegible), were recovered in the western of the two later drainage channels. The pottery from this drain is of sixthseventh century date. A figured pilaster capital (inv. 11-78) of the later fourth or early fifth century was found at the eastern end of the trench in the earth above the street. It featured a young putto or Eros hunting a collapsing cloven-hooved animal whose head is broken off – probably a deer (Fig. 4). The densest finds in the trench were animal bones, domestic pottery, and glass mosaic tesserae. These trenches, NAve 11.1-3, were supervised by Rachel Wood.
NAve 11.4. A trench, 7×10 m, begun in 2010 as NAve 10.5, was continued by Adam Rizzo. It contained several clear occupation layers and gave important evidence for the late antique and post-antique settlement patterns on and around the street (Fig. 5). The earliest level is the paved street with a late antique colonnade on its east side, undated but perhaps of the early fifth century. The colonnade was found to consist (from north to south) of a re-used column, two masonry piers, and an un-fluted late antique column on a pedestal base. Brick and tile from this colonnade, and perhaps from an upper storey, collapsed into the street at a later date and left a spectacular tile-fall over the road surface. Into and above this layer were built a later wall on the west side of the trench, an oval fire pit(?) projecting into the street at the north-east corner of the trench, and the in-filling of the space between the two masonry piers of the late antique colonnade with a spolia base and capital and other masonry.
Another debris layer was excavated on top of the earlier brick and tile collapse, and above it rose a rough north-south wall at the southeast corner of the trench. A large coin hoard of the seventh century A.D. was discovered while cleaning the scarp in this corner of the trench and should be contemporary with this later structure. The hoard consisted of 338 coins (C 2011.536-873) that covered a chronological range from Justinian to Heraclius. The coins had been buried in a fabric bag (either of hemp or bast) of which fibres were recovered. After the seventh century, occupation continued in undatable sequences till modern times.
The trench was expanded at its south-west corner in an extension of 3×3.5 m, whose purpose was to investigate the base of the colossal free-standing niched monument that is located here, parallel to the street. The excavation exposed its lower part which sits on the line of the west colonnade of the street. The bottom of its central statue niche is 2.4 m above the street level. The street was unpaved immediately in front of the monument, and a north-south terracotta supply pipe was found in a sondage of 0.75×1.5 m dug beside its foundation. No diagnostic ceramic material was recovered from the sondage, and nothing was found that illuminated the function of the monument. The blocks on its upper surface were examined and found only to have lewis holes.
NAve 11.5. A new trench, 7 x 10 m, was dug closer to the Propylon of the Sebasteion, on the known line of the street, by Lillian Stoner (Fig. 6). A modern water channel was visible on the surface to the west of the trench, and below this channel, three layers of road and a hard packing under the third road were excavated. These roads belong to Ottoman or modern levels. An Ottoman-period workshop, contemporary with the third, earliest road, was exposed on its eastern side. The workshop occupies an area of 7×2.15 m, and consisted of five raised stone platforms with open terracotta vessels mounted inside them. One platform had no vessel, and two of the vessels are on the same platform. Five vessels in total were found in situ, and of these three are fully preserved. Fragments of other vessels were found, for a total of perhaps nine vessels. On the east side of the workshop, an area between two platforms yielded a large amount of charcoal, and was probably used as a stove. There are various possibilities for the nature of the wokshop’s production: olive oil, wine, soap, or pekmez (grape syrup).
Sondages on the west side and in the north east corner of the trench revealed stone paving at the level of the street (Fig. 6) but of a dif ferent character from the other sections of street exposed so far – it is made of smaller, neater slabs. In the north-east sondage, a debris layer of bricks and tiles was found over the paving, as well as one of the column-piers from the second storey of the North Portico of the Sebasteion (much of which had collapsed by the mid-fourth century). Below the modern and Ottoman road-layers in the west of the trench, in a debris of bricks and tiles, an over life-size male himation statue (inv. 11-75) was found (Fig. 7). The statue is well preserved and lacks only its feet, right arm, and separately-added head. It is well worked, both front and back, and is of the early imperial period. It came perhaps from the nearby Propylon of the Sebasteion.
North Agora and Hadrianic Baths (Fig. 8). Investigation of the connection between the North Agora and the Tetrastyle Court of the Hadrianic Baths was pursued in a 6×8 m trench that expanded to the north a trench dug in 2010 (NAg 10.1). The new trench was supervised by Kirsten Lee, and confirmed the earlier finding that the Tetrastyle Court was originally an integral part of the North Agora complex, accessed by three stairways rising from the level of the agora to the higher level at which the Tetrastyle Court sits (the two stairways to the North are visibl e in Fig. 8).
The earliest levels were found on the north side of the trench, beside the foundations for the north side of the Tetrastyle Court. Although the bottom of the foundations was not reached, some late Hellenistic pottery was found here. These foundations bond with those for the north-south party wall shared by the east side of the Tetrastyle Court and the west stoa of the North Agora. On its east side, the trench revealed a third staircase with four steps and a monumental threshold block – like the two thresholds with stairs to the south found earlier. The new threshold aligns with entry into the north part of the Tetrastyle Court. At the lower level, the inside of the west stoa of the North Agora was found to be paved with a fine rectangular cut-marble paving that is evidently from the original construction phase in the first century A.D.. Above this paving, a thin debris layer of pink crushed tile was spread over the trench. To the south of the staircase, packed against the stoa back wall, a remarkable late antique portrait head was discovered in association with this first thin layer of debris (inv. 11-38) (Fig. 9).
The head was made for attachment to a statue and was found with its original iron dowel still in the neck. Its nose had been carefully cut for a repair. The subject wore a stubble beard and a fashionable Constantinopolitan hairstyle with a thick mop of curls around the head and thinner hair combed forward over a balding brow. It dates from around A.D. 500 and gives a useful indication for the date after which this area fell out of use at the level of the original paving. Accompanying the head were 39 coins (only two are partly legible: C 2011.047 and 055).
On top of the thin pink layer, there was a thicker and dense layer of broken brick and tile debris of the post-antique period. Directly on top of this was a deep medieval or Ottoman layer of huge re-used classical blocks laid together loosely, without mortar, to form a vernacular rectangular space, perhaps an animal pen. The re-used blocks include: various column shafts, some arcade spandrels, large architraves, cornices, column bases, a huge decorated Ionic capital probably from one of the columns of the Tetrastyle court, a large heart-shaped column shaft, and a frieze block from the (south?) stoa of the North Agora with a garland supported by a putto and a Herakles herm. Some of these were removed from the trench, some were left in situ (visible at the top right of Fig. 8).
Northern residential area: Aphrodisias North (Figs. 10-11). Two trenches were excavated in the gridded northern residential area between the Stadium and the Temple of Aphrodite by Kenan Eren. Their aim was to check the orientation and plan of the city grid, and to find datable material associated with the laying ou t of the grid.
AN 11.1. Work here comprised two large sondages inside a trench excavated previously in 1995, 1996, and 1997 (Fig. 10). Sondage 1, on the east side of a north-south street wall exposed in the earlier trench, dug through a hard-packed earth road (above which the earlier excavation had stopped). Two water channels and a terracotta supply pipe were found under this road. Below the water channels, there was a dump of large irregular stones, which yielded very little datable material. Underneath this deep stone layer, an (early?) north-south terracotta supply pipe was found laid on top of a reddish hard-packed layer of earth (an earlier road?) mixed with broken shards of marble and schist. The ceramic material above and below this level is of the early imperial period.
Sondage 2, on the west side of the north-south street wall, exposed a stone-paved floor of black schist in an interesting domestic interior. A stylobate to the north carries a small, in situ column pedestal – with its shaft fallen to the north. Beyond this, in the north-east part of the sondage there was a tiled floor and a small threshold block at the north edge of the trench, leading into another paved interior space. The schist floor was entirely covered by a thick debris layer of bricks and roof tiles that contained late antique material.
AN 11.2. This 6×6 m trench, also intended to clarify aspects of the grid, proved significant: it located a clear crossroads at 2.34 m below the modern surface level (Fig. 11). In the upper layers, medieval and Islamic material was found in an earth roadway near the surface. At the bottom of the trench, the excavation revealed two intersecting lines of large drain slabs. The line of north-south drain slabs is interrupted by a continuous line of east-west slabs. Both lines of drain slabs are flanked by numerous and varied terracotta supply pipes of different gauges and with frequent inspection ‘lids’. At the south east corner of the trench, one of the east-west supply pipes leads into an impressive stone junction box that takes the supply out to the south and at a lower level. On the west side of the trench, the exterior street walls and corners of two insulae were exposed. The width (c. 4 m) of the street between them was later blocked up with a rough masonry wall that rests on debris lying over the roadway and so was built some time after the street had gone out of use.
The ceramics from below and immediately above the paved road are a mixture of early imperial and late Roman material. The paved road was probably constructed in the early imperial period and was in use until at least the seventh century. Two coins, one dating to the reign of Justinian and the other to that of Heraclius (C 2001.238-229), were found in debris above the road and indicate its latest documented use. Another important find here was a marble head of a youth dating to the early imperial period (inv. 11-37), now badly worn. It was found among the southernmost east-west supply pipes and represents probably an ephebe, perhaps originally in the form of a herm. Architectural documentation of the excavations was carried out by Corey Gray, Sarah-Elizabeth McKay, and Nathaniel Schlundt. The pottery was studied by Ulrike Outschar, and the finds were conserved by Kent Severson, Caitlin Breare, and Hakan Dağdelen.
2. SURVEY & MAPPING
Geophysical survey: Following work done in the 1990s, a new program of geophysical survey was begun by Stefan Giese and Christian Hübner in 2010, using mainly Magnetometry and Ground Penetrating Radar (GPR). In 2011, four different areas of the site totalling 1.2 hectares were surveyed with GPR . (1) Under the piazza in front of the Aphrodisias Museum and the lawn behind the Museum, little that is certainly ancient was detected. (2) Under the lawns to the west and east of the Tetrapylon, clear walls and structures were detected – in line with the city grid to the west of the Tetrapylon Street, and on different alignments to the east of the street. This in itself is a significant finding for the extent of the main city grid. (3) A triangular area immediately to the north of the Tetrastyle Court of the Hadrianic Baths showed a deep and impressive round structure to the west of the North Agora. The area of survey needs to be enlarged here to understand this result. And (4) south of the Theatre, the adjoining areas to the west and south of the insula-sized mansion, surveyed with GPR in 2010, both clarified its relation to the surrounding streets and showed that a large area to the west of the mansion was probably its garden, an open and empty space bordered on the west and south by ranges of rooms. This house then probably occupied not one but two full insulae in the city grid.
GIS. The building of a new GIS for the site was explored by John Hanson, to integrate previous research into a robust and accurate topographical platform. The first task, completed this year, was to investigate and reconcile known discrepancies between different versions of the main state plans of the site by re-surveying key reference pointsin the city centre.
3. ARCHITECTURAL DOCUMENTATION
Civil Basilica. Study by Philip Stinson of the Civil Basilica, a long rectangular building (c.30×140 m) opening off the South Agora (late first century A.D.) was pursued with the clearing of the facade, the moving of blocks encumbering the stoa in front of the building, and the completion of a detailed state plan. What is probably part of the treesupport for the Blue Horse was found in cleaning immediately behind its in situ lower base at the north end of the Basilica (inv. 11-2). A complete draft of the text, drawings, and illustrations for the publication of the building was finished.
South Agora and pool. A new study was begun by Andrew Wilson of the long pool in the South Agora, with particular reference to its water technology. The supply of water to the fifth-century nymphaeum in front of the Agora Gate at the east end of the South Agora was also explored and documented. Important new findings include the following. The pool has three identifiable phases of use and water management, from the early empire to late antiquity. It was fed by a complex system of terracotta supply pipes with various stone connectors and elbow joints at its east end. The supply pipes probably ran around the pool at an upper level inside the space formed by the pool’s double walls. They fed fountain spouts arranged around the eastern end of the pool, probably fitted with tighter metal spouts that delivered jets of water into the pool at a 45 degree angle. More detailed investigation and excavation are planned, in order to clarify, expand, and document these interesting conclusions.
Other building complexes. Architectural documentation of the Stadium was resumed by Andrew Leung and Katherine Welch. Özgür Öztürk prepared 3-D models of the building in its two main phases (imperial and late antique). Work on the publication of the City Walls was pursued by Peter de Staebler, and a full study of the architecture and archaeological phases of the Atrium House was completed for publication by Ian Lockey. In the light of new discoveries, architectural drawings were made by Harry Mark of the front of the Theatre’s later, second-century stage (donated by a benefactor called Ti. Claudius Zelos). The crowning element that carries Zelos’ long inscribed dedication was found to be in situ, and surviving parts of the (small) columns, revetment, and paving of which the text speaks have been identified and can be restored in a drawing.
Quarries. After preliminary study in 2010, a new project to document and study the main marble quarries of the city that are located 1-2 km to the northeast of the site (the City Quarries) was begun by Benjamin Russell. The main aim was to produce an accurate topographic map of the quarries themselves and their relation to the city. First, the many smaller outlying quarries located along the southern fringes of the Ardıçlı and Sarnıç hills were located using a GPS receiver and Google Earth. The largest quarries running roughly north-south along the western side of the Taşkesiği ridge were then surveyed with a total station (3,000 points were taken with the aid of Ian Lockey and Kıvanç Başak). From this survey, a detailed GIS model of these quarries was created (with the assistance of John Hanson). At least 80% of all the stone extracted in this region in antiquity was quarried along this ridge, and all of the largest quarries are located here. It is planned to pursue study of the quarries next year with a program of marble sampling and with analysis of the likely marble transport routes to the city and of the overall volume of marble extraction in relation to the known building needs of the city.
4. HADRIANIC BATHS: SITE CONSERVATION & RESEARCH
Site conservation focused on the Hadrianic Baths, with the generous sponsorship of the J.M. Kaplan Foundation and the World Monuments Fund® Robert W. Wilson Challenge to Conserve Our Heritage. The Baths project also includes a program of integrated archaeological documentation and research.
Conservation. The Baths were excavated in 1904-5 and are well preserved, but they are in urgent need of repair, conservation, and stabilisation. 2011 was the second year of a major six-year conservation project in the Baths. The conservation project is coordinated by Thomas Kaefer and Gerhard Paul. Kent Severson worked with Caitlin Breare and Hakan Dağdelen, and Trevor Proudfoot with Nick Barnfield, Tom Flemons, Mark Lilywhite, and James Wheeler. Conservation focused on structural repair of walls and vaults that were in danger of collapse, on wall-capping, on the shattered floor of Room 6, and on the marblelined pool at the west end of Room 6 (Fig. 12). Parts of the floor of this room, which is made of re-used wall revetment, were lifted and re-laid in new lime-mortar bedding. Wall revetment was re-set with mortar and re-attached to the wall with small clamps set in break edges or in ancient cuttings. The damaged west wall of Room 6 was cleaned and repaired and its ancient spolia preserved in situ. Wall capping was concentrated around Rooms 6 and 13, and structural repairs focused on the vaults between Rooms 5 and 6. The parallel voussoirs were dowelled, gaps filled, and new blocks added for static reasons where necessary.
Architectural documentation (Fig. 13). The documentation of the architecture of the Baths, begun in 2010, was pursued by Arzu Öztürk, assisted by Kıvanç Başak and Lara Taş. Their work concentrated on completion of the documentation of the current positions of the great mass of blocks excavated in 1904-5 that lie in the forecourt of the Baths and then on their removal to a specially prepared block-field nearby. The blocks have now all been numbered and drawn, and nearly all have been removed: the great forecourt space is now clear, and detailed study of the monumental order of the forecourt’s peristyle was begun. About twenty of the most important diagnostic architectural blocks were drawn (all six faces). A north-south section through the forecourt looking west at the main façade of the baths was drawn by Kıvanç Başak. At the same time, two other long sections through the excavated bathing block – an east-west section through the central bathing chamber looking north (Fig. 13), and a north-south section looking east – were drawn by Corey Gray, Sarah-Elizabeth McKay, and Nathaniel Schlundt, supervised by Harry Mark.
Archaeological documentation. A detailed archaeological documentation of the late antique adjustments to the Baths was begun by PhD student Allyson McDavid. Its purpose is to record all the different materials used in the construction and to identify the range of changes and additions made to the baths in their later life, between the third and sixth centuries, and to integrate this archaeological evidence with the detailed epigraphic evidence for late antique restorations of the baths by local benefactors. The systems of water supply, drainage, and bathing technology, as well as the extensive subterranean service corridors, were studied by Andrew Wilson. One important early conclusion is that the baths originally extended considerably to the west, where there is indeed a huge accumulation of unexcavated blocks forming a kind of high ‘platform’ ranged along the west side of the bathing block as excavated. This western extension of the bath complex
was measured and mapped by Arzu Öztürk and her team. New excavation in the Baths, investigating the connection beween the Tetrastyle Court and the North Agora, was described above in Section 1.
5. SCULPTURE DOCUMENTATION & RESEARCH
The aims of sculpture research remain to record the material found in the excavations of 1961-1990, to recover its find locations, and to study and publish the material.
Research and publication. Publication projects were pursued on the statues of the Bouleuterion (Christopher Hallett) and on the late antique statuary of the site (Julia Lenaghan and Roland Smith). For a study of the late antique statues of the Tetrastoon, Harry Mark prepared a detailed state plan and elevation of the late antique statue gallery in front of the columns of the west stoa of the Tetrastoon. Further late antique statue bases were drawn by Ulrike Outschar (bases of Helladius, Priscus, Rhodopaios, and Justinian). A full study of the Hellenistic-style Achilles and Penthesilea group from the Tetrastyle Court of the Hadrianic Baths was completed for publication by Katherine Welch and Maryl Gensheimer. The text, drawings, and illustrations for the publication of the reliefs from the Sebasteion were completed by Roland Smith and sent to the publisher.
Depot work. An extensive program of transfer of sculpture and inscriptions from the depots of the Excavation House to the Aphrodisias Museum was carried out by Gerhard Paul and Thomas Kaefer, under the direction of a commission consisting of the excavation director (Roland Smith), the museum director (Serdar Okur), and the government representative (Nurullah Keskin). Some 80 major sculptures and inscribed bases were moved from the Blue Depot and Excavation House garden – some to the Museum depots, some to the Stoa Depots, and some to the Museum garden. The most important sculptures were mythological reliefs from the Basilica and from the Agora Gate. To make space in the Stoa Depots some study pieces, un-inventoried by the Museum, were
transferred to Excavation House depots. Furthermore, 29 moulds of Sebasteion reliefs and statuary, as well as 19 plaster casts, were transferred from the Blue Depot, some to the Stoa Depot and some to the courtyard behind the Museum. This transfer work took five weeks and required a crane and 5-6 workers. The documentation of the pieces moved was carried out by Stephanie Caruso, Anjali Itzkowitz, and Julia Lenaghan.
6. MUSEUM INSTALLATION
A complete set of new, more durable labels and explanation panels (designed by Harry Mark) was printed both for the Sebasteion reliefs in the Sevgi Gönül Hall and for all the sculptures on display in the main museum. Two new broad limestone supports for information panels were also installed in the Sevgi Gönül Hall. The rounded Aphrodite pediment of the fourth century AD from the Atrium House was transferred from the Blue Depot to a new display in the Aphrodite room of the Museum. And the colossal armoured statue of Antoninus Pius was moved from the garden of the Excavation House to a new open display in the plaza in front of the Aphrodisias Museum. Five reliefs from the Sebasteion (Fig. 14) were also installed in the Sevgi Gönül Hall (see below, section 7).
7. ANASTYLOSIS: SEBASTEION & THEATRE
The physical anastylosis of the east end of the three-storeyed South Building of the Sebasteion, begun in 2005, was continued under the direction of Thomas Kaefer and Gerhard Paul. This project is sponsored by the Geyre Vakfı.
South Building. The main work this year on the South Building was focused on the third storey: (1) securing, repairing, and making in-fills in elements of the Corinthian order, (2) building up the back wall and west wall of Room 1 behind the Corinthian order, and (3) organising the surviving elements of all three orders from both the North and the South Buildings in the block field to the north of the Sebasteion. Work on completing the third storey was delayed by the absence of a key relief, that of Claudius and Agrippina (inv. 80-139) that was sent for exhibition in Istanbul – it needs to be moulded, copied, and built into its position (as discovered during the anastylosis work of 2010) in the second intercolumniation of the South Building’s third storey.
Another major part of the Sebasteion work this year was the museum installation of five reliefs of which copies had been made earlier for the anastylosis (Fig. 14). The reliefs come from the third storey of the South Building and were installed in the positions prepared for them in the Sevgi Gönül Hall of the Aphrodisias Museum. The reliefs represent: (1) Aphrodite of the City, defaced; (2) Augustus and Victory; (3) an empress sacrificing, (4) and (5) two princes as Dioskouroi.
Propylon. Further detailed study of the architecture of the Sebasteion Propylon was pursued by Gerhard Paul and Thomas Kaefer, with a view to an anastylosis of part of it. This work was focused on the stylobate blocks, on the column bases, and on the columns. The separate parts of two complete surviving columns were assembled, and in later August and September missing stylobate blocks will be cast and the two columns and two bases will be set up in position on the south side of the gate. A work area for further anastylosis of the Propylon next year was prepared. The work on the Propylon is sponsored by the J.M. Kaplan Foundation.
Theatre. The Doric logeion or raised stage of the Theatre was restored in the 1980s. This year urgent new repair and conservation work was begun on the logeion, with the support again of the J.M. Kaplan Fund. The first reason was that parts of the restored cornice began falling from the building in 2009-2010. Further, other parts of the 1980s restoration were failing, and there were important errors in the positions of the columns on the stylobate, and in the positions of the architraves and cornice blocks. The current project aims to repair the logeion and to correct these errors.
This season, the northern half of the logeion was dismantled (Fig. 15) and the pieces taken to the excavation house workshop. There, the apoxy (araldite) fixings and the rusting ferrous steel dowels were removed from all the elements (stylobate blocks, columns, capitals, architrave-friezes, and cornices). The old dowels were replaced with lighter stainless steel armatures. The cornice blocks were aligned in their correct sequence, based on close study of their technical details and of their honorific inscriptions. The repaired elements of the full Doric order were then re-erected in their corrected positions.
STAFF 2011
Archaeologists: Stephanie Caruso, Peter De Staebler, Kenan Eren, Maryl Gensheimer, Christopher Hallett, John Hanson, Kirsten Lee, Julia Lenaghan, Andrew Leung, Esen Öğüş, Ulrike Outschar, Adam Rizzo, Benjamin Russell, Philip Stinson, Lillian Stoner, Katherine Welch, Andrew Wilson, Rachel Wood.
Anastylosis architects: Thomas Kaefer, Gerhard Paul. Architects: Kıvanç Başak, Corey Gray, Harry Mark, Sarah E. McKay, Allyson McDavid, Arzu Öztürk, Nathaniel Schlundt, Lara Taş.
Conservators: Caitlin Breare, Hakan Dağdelen, Kent Severson.
Marble conservators: Nicholas Barnfield, Tom Flemings, Mark Lilywhite, Trevor Proudfoot, James Wheeler.
Geophysical surveyors: Christian Huebner.
Photographers: Ian Cartwright, Guido Petruccioli.
SPONSORS
The Aphrodisias Excavations are sponsored by New York University and the Institute of Fine Arts with invaluable support from foundations, private individuals and the following groups of friends of the project: the Geyre Vakfı in Istanbul (President, Ömer M. Koç), the Friends of Aphrodisias in New York (President, Nina Köprülü); the Friends of Aphrodisias Trust in London (President, Lady Patrica Daunt); and the Aphrodisias Sevenler Derneği in Izmir (President, Lise Sur). The J.M. Kaplan Foundation and the World Monuments Fund® Robert W. Wilson Challenge to Conserve Our Heritage are major sponsors of the conservation work. We are very grateful to all these supporters for their outstanding generosity.
